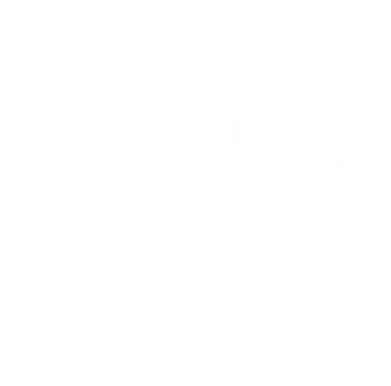It is frequently the case that we take the familiar for granted, and what could be more familiar to CERNois than the CERN Main Building? Designed in the 1950s by renowned Swiss architect Peter Steiger, the Main Building formed part of a coherent design for Europe’s new scientific campus. Have you ever noticed the mushroom pillars in the Main Building stairwell? They were inspired by Steiger’s time spent working with Frank Lloyd Wright in the United States. Or the original lampposts lighting the roads, whose elegant design is to be found nowhere else? These are features of Steiger’s original vision for CERN, which contribute to making the Main Building complex a recognised architectural gem, emblematic of the best of 1950s Swiss architecture and protected under Swiss law.
Building 60 (B60), the tower block, has long been scheduled for renovation. It is no longer fire-risk compliant, structural elements need attention, the facades, windows and roof are at the end of their life, and the building contains asbestos. The constraints, risks and disruption associated with such a renovation require that the occupants of the building be re-housed for the duration of the works.
Thanks to the flexibility of the EP department, and especially of the CMS and ATLAS experiments, B60’s occupants will be moving into part of B42 while the work is carried out, and current B42 occupants will be relocated to the newly refurbished SCE Swing Space (B653) and other EP offices across the site. Care has been taken to ensure that the office configuration in the areas concerned in B42 will match as closely as possible that of B60, so that existing teams remain together.
Disruption to the common areas of the Main Building complex and its surroundings will be kept to a minimum. The unusual construction of B60, built rather like a bridge supported by two pillars, means that it can be completely isolated from the structures beneath it. The ground floor, including all its services (bank, kiosk, CAGI cultural kiosk, UNIQA, CWT travel agency, Users’ Office, Staff Association and restaurant), will therefore remain accessible.
While measures are being taken to limit disruptions around B60, it should be noted that the area will be noisier than usual during the first demolition phase, that Route Scherrer will be closed for the whole duration of the works and that the CERN shuttle will not stop at Building 500 (passengers should alight at the B39 stop and then walk to the Main Building). The lifts in Buildings 3, 52 and 53 will replace those in the Main Building for rides between the ground floor and the first floor.
Working closely with the relevant Host State authorities, the renovation is scheduled to begin this year, following the relocation of the occupants of B60 to B42 in February and March. Work should be completed by the middle of 2025, when the B60 occupants will be able to return.
Once the restoration is complete, B60 will once again showcase the architectural vision of Peter Steiger, respecting the original features as far as possible, while also providing a modern, eco-friendly and modular office environment that is fit for the twenty-first century and fully compliant with standards.

